“It’s an absolute joy to design a home from start to finish”
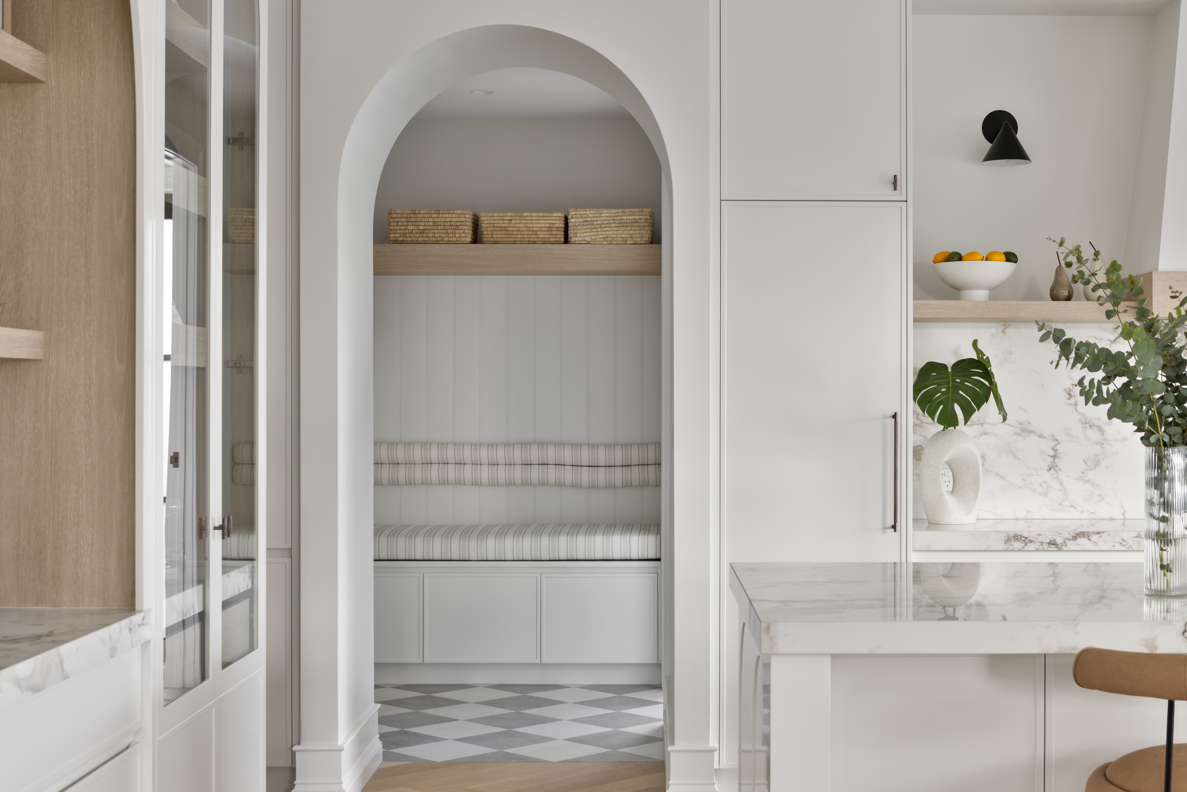
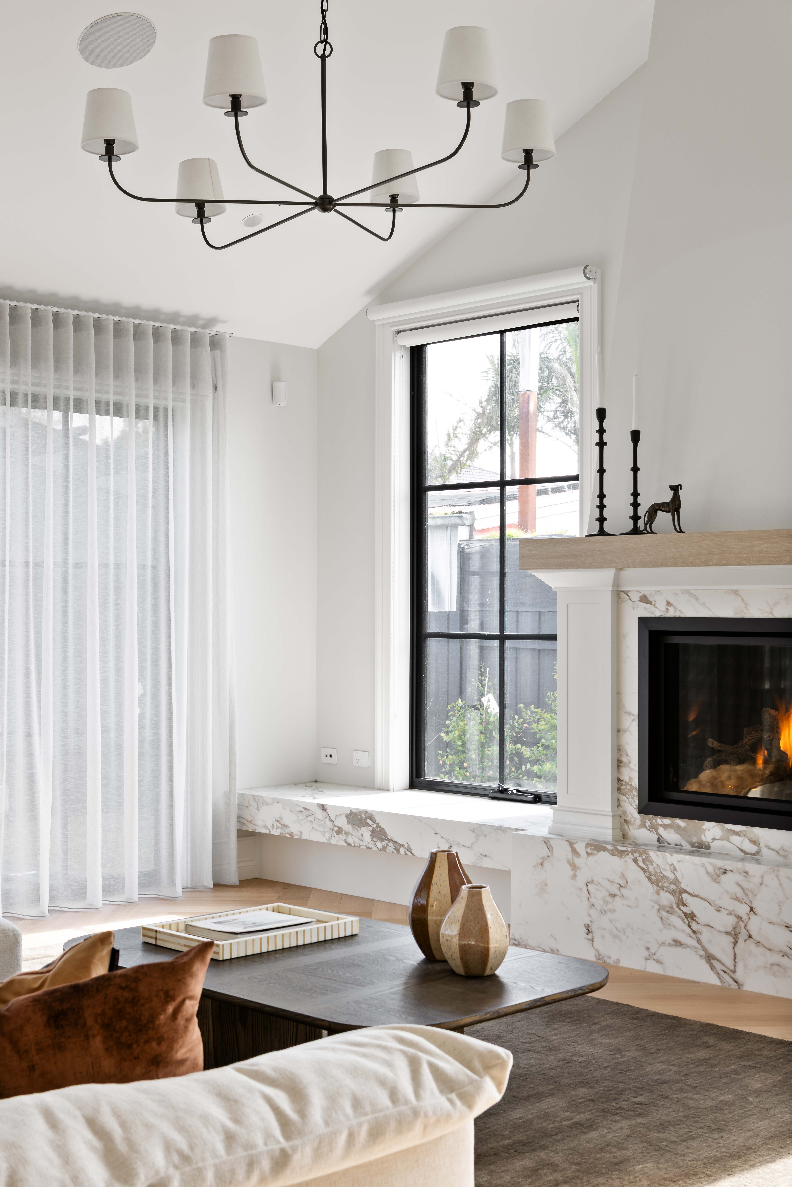
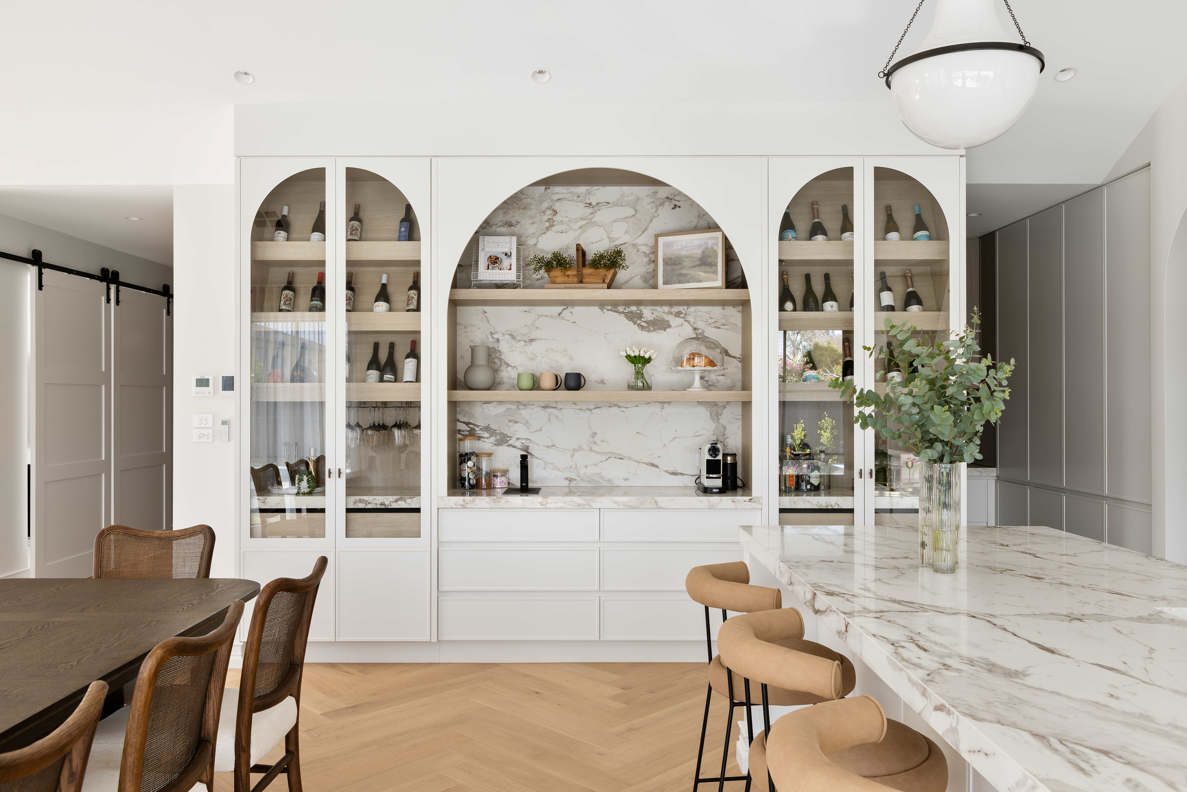
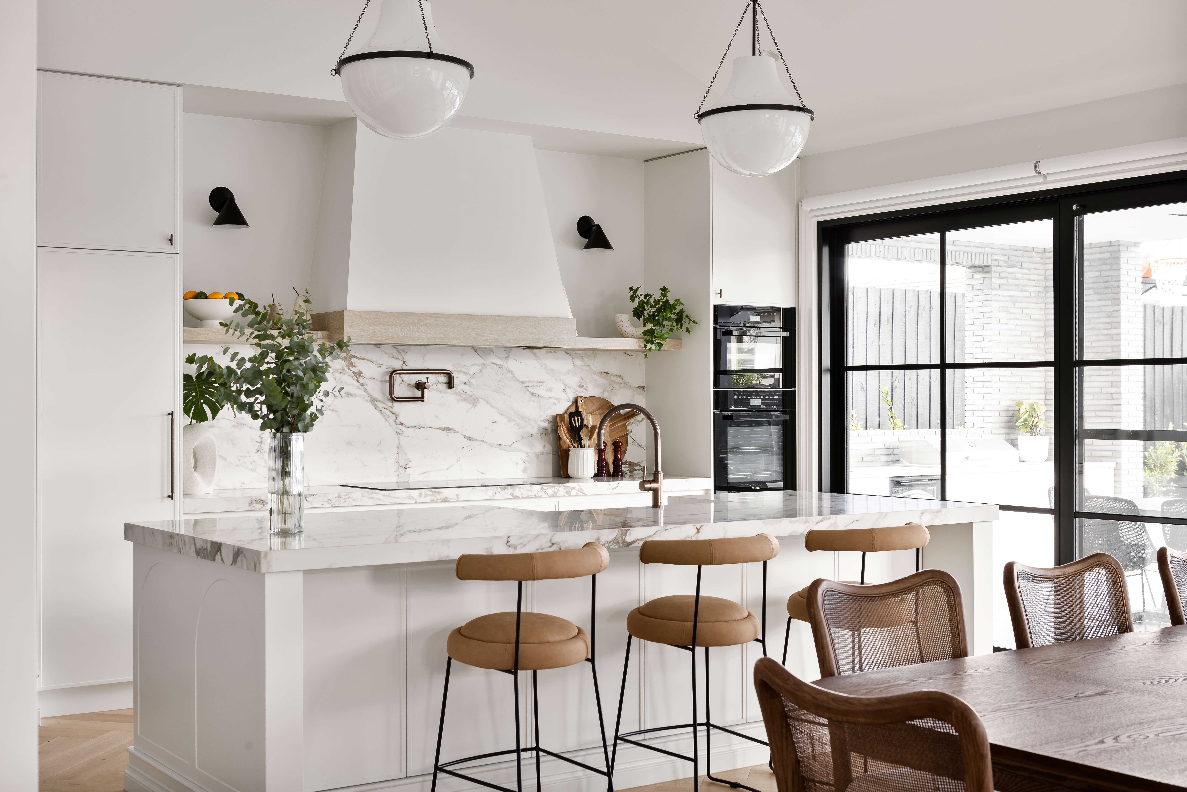
Designed for connection: the kitchen flows effortlessly into the bar for easy entertaining.
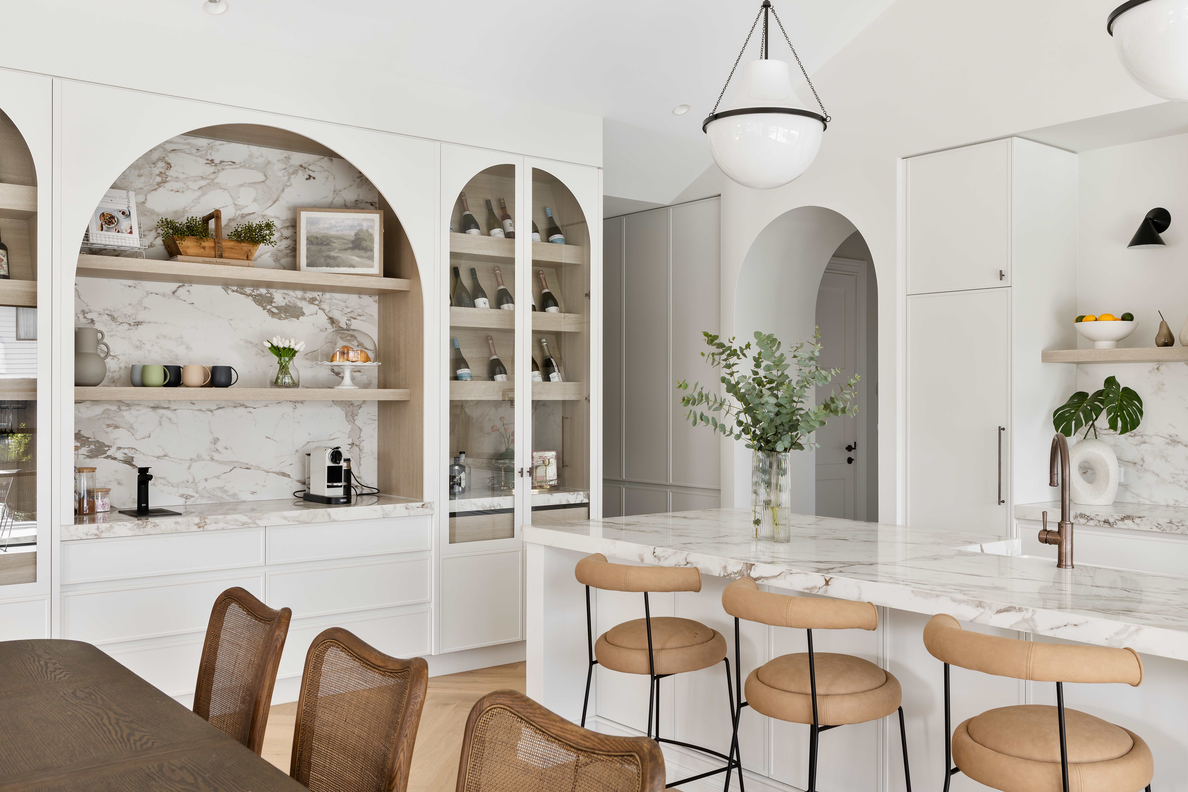
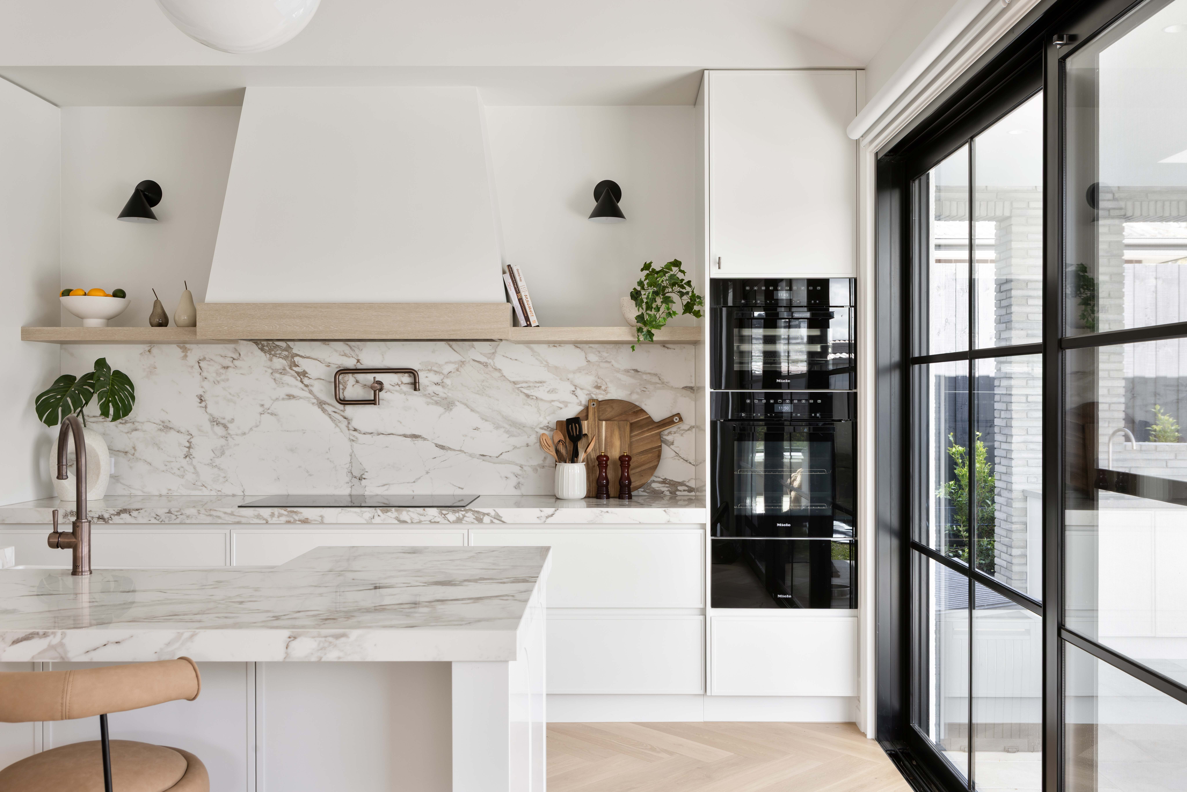
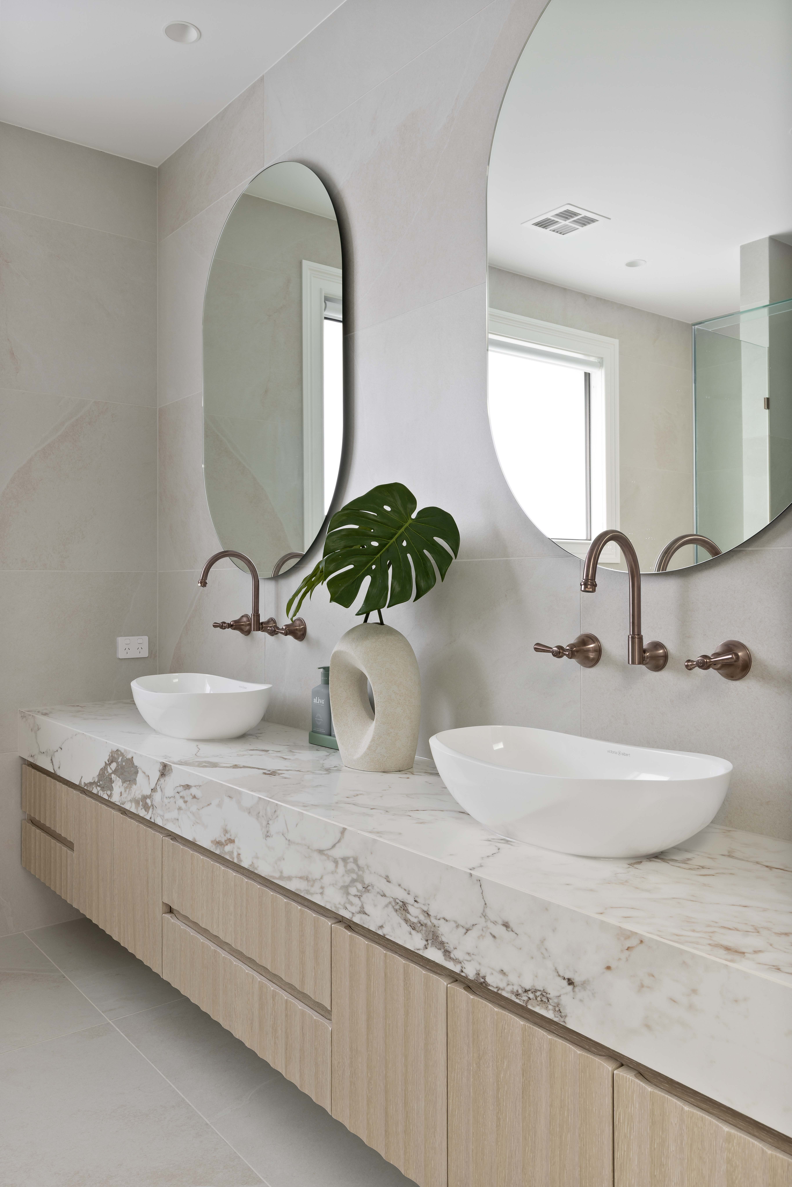
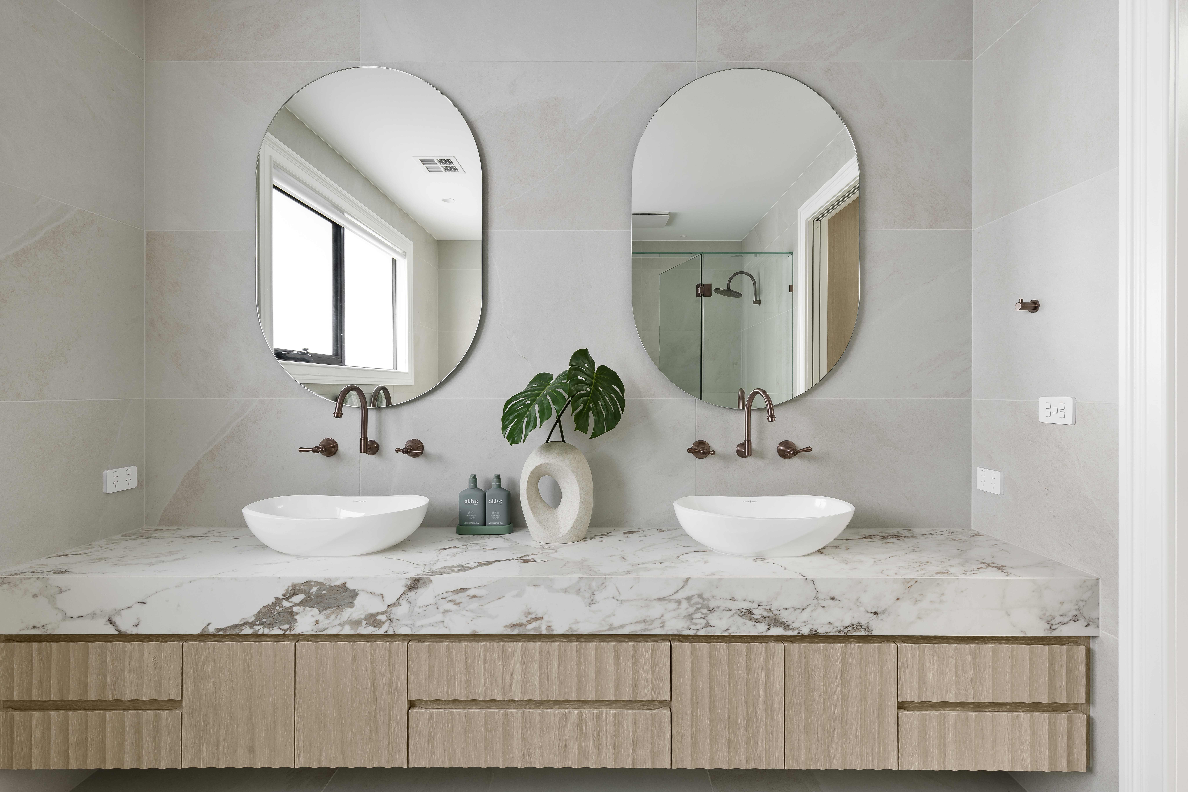
Plan Ahead for Your Renovation. Visit our Showroom.
Grandview were proud to be involved in this new build project from the early design stages, working collaboratively with Sally Louise Interiors and Martex Built to shape the joinery concepts. From the outset, the client’s brief was clear: a home that embraced tradition and a classic aesthetic, while meeting the functional demands of modern living.
The elevated feel of the joinery is the result of detailed design conversations that balanced three key considerations — storage requirements, aesthetic refinement, and the enduring quality of material selection. Every element was carefully planned to ensure the final outcome felt timeless yet tailored to the client’s lifestyle.
Perfectly balanced finishes enhance the kitchen canopy, with its warm woodgrain detailing that extends seamlessly to the open display shelf. When planning your joinery layouts, its important to consider your lifestyle and how you entertain with the integrated bar perfectly positioned alongside the kitchen. The bar becomes its own focal point with its refined arched forms, designed to highlight the client’s wine collection.
The use of premium finishes throughout enhances the overall atmosphere of quality and longevity, reinforcing the home’s classic farmhouse character with a contemporary edge.
“It’s an absolute joy to design a home from start to finish”








32-36 Burgess Rd
Bayswater North
Victoria,
3153